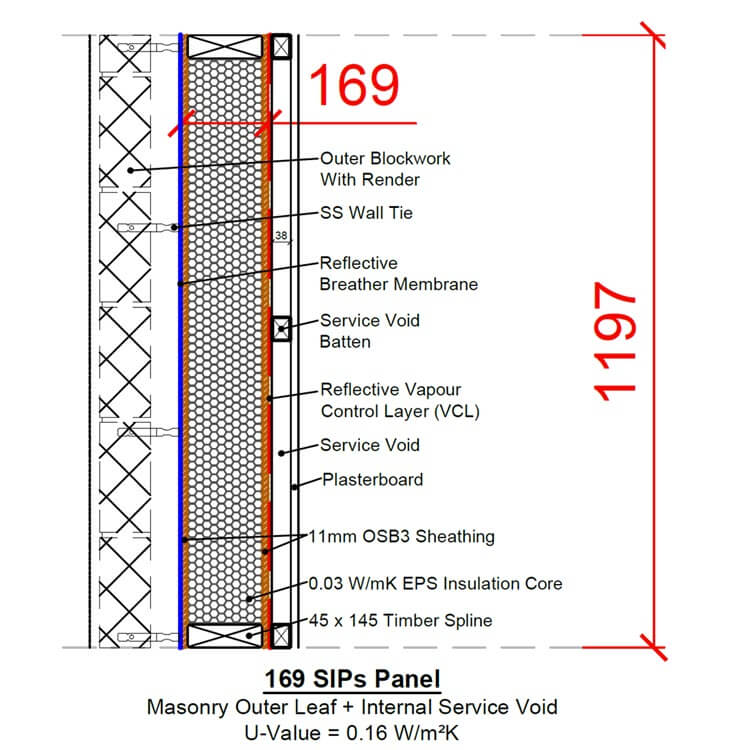SIPS ECO News
2024 Homebuilding & Renovating Show @ NEC
We’re exhibiting at the NEC for HBR 2024 and delivering a masterclass on “The advantages of building with SIPs”.
Discover moreBringing these u-value changes across into the SAP calculations, this means the roofs are measured against 0.11 to meet an EPC energy rating of A. For walls, a 0.18 will achieve an A rating.
By its nature timber framed builds are not particularly air tight so timber frame based builders are scrambling to find ways to meet the new Part L requirements. This typically starts by adding in a significant amount of extra insulation to get near to where they need to be. Increasing PUR/PIR insulation, using better membranes and adding insulated plasterboard all work towards achieving Part L but lead to increased costs when building with timber frames.
Did you know that you can have a SIPs panel solution for the same price as a timber frame on social housing?
Let’s start thinking about some of the high level advantages of using high-performance SIPs panels in affordable and social housing:

To help the developers of social and affordable housing Sips Eco have launched the new Sips Eco Hybrid System.
The Hybrid system is ideal if you’re not going to use the roof space in an affordable housing development.
The Sips Eco System is airtight and inherently meets the required u-values. It is increasingly seen as a very fast and economic alternative to traditional builds that will achieve the target U values.
"“If you are not using the roof space in your affordable housing, the Sips Eco Hybrid system is perfect and a cost effective improvement on timber frame”."
A Housing Association Specifier, Autumn 2023
If you are planning to use the roof space on some, or all, of the homes then consider future proofing your development with a full SIPs roof. This will allow you to utilise the roof space and create an extra bedroom or two.
Local Authorities – if you’re a Local Authority, or their contractor, then you might be attracted to having a SIPs roof because it provides the ability to increase your housing stock without moving people out. You’re futureproofing your housing stock by putting the shell in place, you’re potentially not installing the stairs and finishing the roof space during the initial build phase.
Developers – if you’re a developer building affordable homes then perhaps a pepper pot approach could work best – where some of the homes on your development will use a SIPs roof to utilise the roof space (giving you more rooms on the same plot footprint for a higher price point).
The new Sips Eco Hybrid system is an energy efficient hybrid system for affordable housing.
In terms of meeting the u-value requirements in Part L, it can cost-effectively beat the traditional timber frame approach which historically most have been building with. And if required it provides the potential to increase your floor space, or future proof your build, by adding a SIPs roof.
To learn more, or for an informal chat with one of our expert team, please get in touch.
Your drawings might already be ready and you’ve already specified a 144 timber panel – why not give us a chance and see how we can match?
One of our experienced SIP specialists will be in touch – usually within one business day – to talk you through your options.
Get a quote todaySIPS ECO News
We’re exhibiting at the NEC for HBR 2024 and delivering a masterclass on “The advantages of building with SIPs”.
Discover moreSIPS ECO News
We’re excited to be shortlisted for two homes in the Best Sips Home category.
Discover morePress Releases
We’re delighted to announce our involvement in the new Lochford Gardens development in Hallhill Dunbar.
Discover more