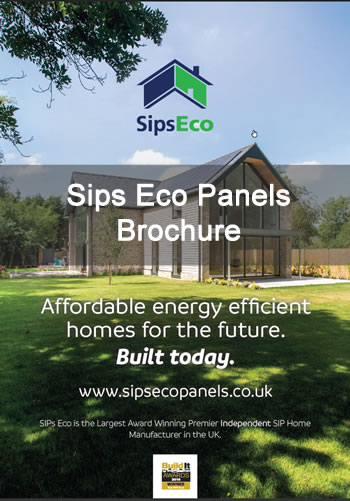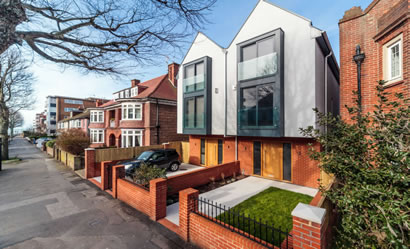SIPs vs Timber Frame vs Brick and Block: A Complete Comparison
Wondering how SIPs panels compare with more traditional construction methods, such as timber frame, and brick and block?
Well, you’ve come to the right place. To be honest, we’ve wanted to give this SIPs vs Timber Frame vs Brick and Block blog justice for a while – and now it’s time.
As experienced construction suppliers specialising in SIPs (Structural Insulated Panels), we wanted to give you a better understanding of just how innovative and effective this method of construction can be.
In this comparison, we’ve detailed the pros and cons of each of these three construction methods, so you can make your own mind up as to which method wins out when it comes to SIPs vs timber frame vs brick and block.
But first…
A little background
For decades, most buildings have been constructed using timber frame, and brick and block; it’s fair to say these two methods have been the undisputed norm.
However, as the years have gone by, our building culture, beliefs and values have changed. Newer, more innovative construction methods have gradually been introduced to the UK, leading to more faster, more eco-friendly, energy efficient builds.
With the urgency of climate change, it’s never been more important to embrace more innovative, superior build methods for eco-friendly, energy-efficient homes.
SIPS were introduced to the UK as the beliefs and values people were looking for in their new homes was changing. Construction has come a long way, and there are now so many modern methods of construction at our fingertips.
But how exactly do SIPs compare to timber frame, and brick and block methods – and how do you decide which is best for your project? Glad you asked.
We’ve detailed all you need to know about how these different construction methods compare, below.
SIPs panels
SIPs aren’t exactly a ‘new’ method of construction; they’ve actually been around for many years, originating in America, where they began development in the early 1930s, and further developed in the ‘50s.
However, they only started being manufactured in the UK around 25 years ago.
Going back 25 years, this method wasn’t hugely known or popular in the UK, but more recently (say, the past 20 years) it has grown massively in popularity – with demand only increasing due to recognition of the superior quality builds they result in.
The simple reason being, SIPs suit our modern building beliefs; they’re an extremely low-impact build method, which leaves almost no carbon footprint. Not to mention all the other benefits, listed below.
Pros of building with SIPS:
- Faster, more efficient, superior builds
- Up to 90% less waste on site
- Reduced U-Values, leading to increased space with a thinner wall
- A ‘greener’, eco-friendly method of construction
- Huge savings on labour, only 3 – 4 people needed to construct a typical house
- 7x stronger than timber frame – and 3x stronger than brick and block
- Increased usable roof space – fully-insulated roofs without trusses
- All builds made to the exact requirements you specify – so your project goes exactly as planned
- Cost certainty – get accurate costs upfront that are unlikely to change
- Lightweight – ideal for sites in city centres with access restrictions
- Easier installation – with reduced drilling and crane use on site
- Zero reliance on weather conditions
- 60% less timber than traditional builds
- Airtight, with reduced cold bridging
- Lower annual energy costs
- Does not degrade or deteriorate over time
- Fire resistant, water resistant, and mould resistant
- Non-toxic
Cons of building with SIPs:
- Precise measurements are required
- As SIPs are prefabricated off site, a lead time of around 8 weeks is required (which is still less than timber frame)
- Slightly higher spend upfront (5 – 15% more upfront than timber frame) but that money is recouped in time and labour later on
- Building with SIPs requires some experience (a SIPS specialist like SIPs Eco can help!)
Ideally suited for:
Anyone looking to take advantage of faster build times and save money on more eco-friendly builds – and who has the time to approach a SIPs specialist supplier ahead of the critical path of construction.
Timber frame
As one of the more traditional building methods, timber frame has been popular within the UK for many years (really since the ‘70s), accounting for around 25% of all new build homes in the UK.
Timber frame homes are an affordable way to build, which is great for builders on a budget. The relatively cheaper price of a timber frame is attractive, and is why this method is so popular.
However, there are extra costs you’ll have to incur with timber frame, such as the cost of insulation and walling. More about that below.
Pros of building with timber frame:
- An affordable way to build
- Accurate costs upfront – although you’ll still have to factor in walling and insulation costs
- Faster than brick and block, taking 8 – 12 weeks to construct
- Easily-sourced materials
- Easy-sourced tradesmen
- Good for creating open plan layouts
Cons of building with timber frame:
- Extra costs for insulation and walling – plus the time it takes to install
- Takes much longer to construct than SIPs
- Lower insulation values than SIPs
- A need a longer lead time than SIPs
- Very labour-intensive, with a lot more wastage on site
- More wasted space than SIPs, with higher U-Values
- Low acoustic performance
Ideally suited for:
Builders on a middle-of-the-road budget, who are looking to spend less on upfront costs whilst being prepared to source the walling and insulation separately (and are prepared for the extra time it takes to install it, compared to fully-insulated SIPs).
Brick and block
Finally, onto the oldest construction method; good old-fashioned brick and block! The UK is well known for its red brick homes – it’s a very traditional method that, in its most modern form, has been used from the mid-1850s onwards.
Given that this method has been around for the longest out of the three on this list, it means that brick and block buildings account for around 70% of all British buildings. It’s still thought of as an admirable method of construction, and has served the UK well.
However, in a modern world where energy efficiency, build times and carbon footprint really matter, this method seems outdated. Brick and block builds are sturdy and quintessentially British, but are let down by their energy efficiency and build times.
Pros of brick and block:
- A good old, quintessentially British tradition – and houses with plenty of character
- Still considered an admirable method of construction
- Often described as the most affordable form of building material – but costs can easily spiral
- Good acoustic performance as the materials are dense
- Ease of sourcing materials and tradesmen
- Build-as-you-go nature means any necessary changes can be made during the project
Cons of brick and block:
- The slowest of the three construction methods on this list
- Weather-dependent build method
- Very labour intensive, with all work completed on site
- Takes good craftsmanship to execute well
- By far the least eco-friendly construction method – more time and costs required to increase energy efficiency
- Due to building by hand, changes may be required (considered both a blessing and a curse!)
- Costs can get out of control, with weather-dependent builds, and huge amounts of labour involved
Ideally suited for:
Builders who have an extremely tight budget, and have an experienced team of tradesmen for good quality masonry work – allowing for plenty of time on the critical path of construction, of course.
Advice from a specialist SIPs supplier
Feeling unsure of whether SIPs panels will work for your project? If you’ve only just started researching SIPs vs timber frame vs brick and block, and feel curious to learn more, we don’t blame you. After all, it’s a big decision to make.
The best advice we can give you is to contact your chosen SIPs specialist supplier in the first instance, so they can listen to your needs – they should be happy to provide you with some free, no-strings advice.
If you have drawings, most suppliers should be able to provide you with a quote within just a few days (or even the same day), and answer any questions you might have about the logistics involved with SIPs for your project.
Some suppliers (like us) can even take on the risk of your project, and offer a full installation service for your SIPs panels. So, it’s always worth giving them a call to fully explore your options and find out what’s possible.
Pssst! Just remember that not all SIPs panels are the same; many are built using polyurethane, and won’t have the same fire resistant qualities of EPS (expanded polystyrene) SIPs.
In summary
Thanks for taking the time to read our comparison, and we hope you’ve found it helpful when comparing SIPs vs timber frame vs brick and block.
If you’d like to learn more about SIPs, or explore whether they might be the best construction method for your project, why not give our friendly team a call?
We speak to developers, architects, self-builders and housing teams every day, and we’re always happy to lend an ear.
Contact Us

