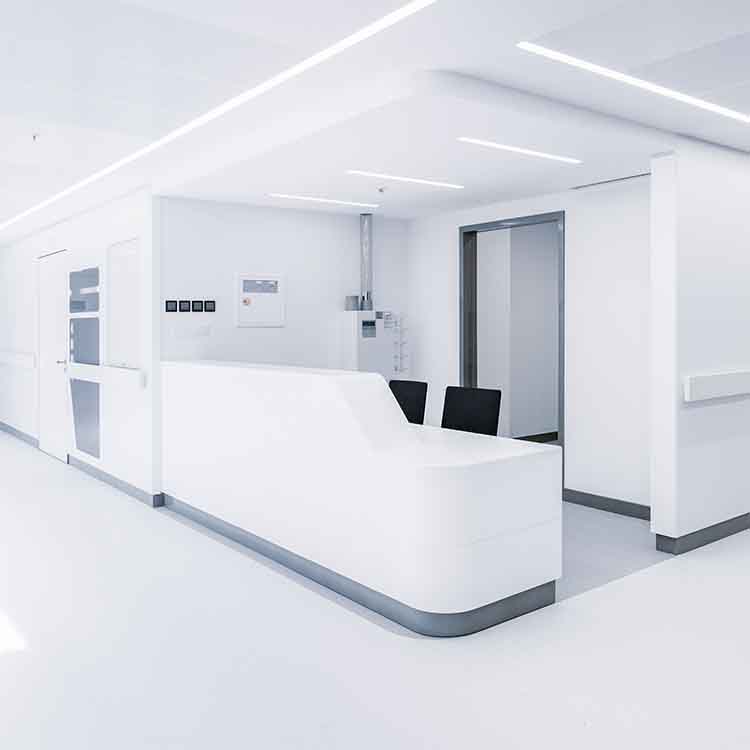SIPS ECO News
2024 Homebuilding & Renovating Show @ NEC
We’re exhibiting at the NEC for HBR 2024 and delivering a masterclass on “The advantages of building with SIPs”.
Discover moreAchieve fully-insulated, superior quality builds that are made to last, with reduced running and maintenance costs, by choosing innovative SIP panels for your next medical facility or scheme.
Our award-winning system helps save on both costs and labour – with up to a 90% reduction in on site wastage – leaving you with high-spec, low carbon modular healthcare facilities that can help you achieve an excellent BREEAM rating.
Fully-insulated SIP panels can be fabricated off-site with antimicrobial cladding for NHS-compliant standards, delivered and installed quickly and efficiently, with on and off-site guidance throughout – and a dedicated production manager throughout the process.
Our team of experienced SIPs specialist installers can even take on the risk of your project, for fast, eco-friendly modular hospital construction that massively reduces your costs.
Here we’ve listed some of the main advantages when using our high-performance SIPs expanded polystyrene panels for modular healthcare facilities:

SIPs Eco are a family-run business with over 35 years’ experience as a specialist SIPs supplier in the construction industry.
We have a dedicated team of highly-experienced professionals to guide you through every stage of your modular hospital construction, from design right through to completion, and you’ll be assigned a dedicated production manager.
We’re incredibly proud of our sustainable values and carbon-neutral facility based just north of Edinburgh (making it easy to deliver nationwide).
We only supply responsibly-sourced timber for our projects, and all of our materials can be tracked and traced back to source from sustainable forestry.
Our high-strength, high-performance SIP panels are:
"We contracted Sips Eco to design and build our new treatment centre. The site had difficult access and an existing building to navigate but none of this seemed to be a problem for the Sips Eco Team. The site team were fantastic and extremely quick. Highly recommended."
Gladstones Clinics, Cotswolds
One of our experienced SIP specialists will be in touch – usually within one business day – to talk you through your options
Get a quote todaySIPS ECO News
We’re exhibiting at the NEC for HBR 2024 and delivering a masterclass on “The advantages of building with SIPs”.
Discover moreSIPS ECO News
We’re excited to be shortlisted for two homes in the Best Sips Home category.
Discover morePress Releases
We’re delighted to announce our involvement in the new Lochford Gardens development in Hallhill Dunbar.
Discover more