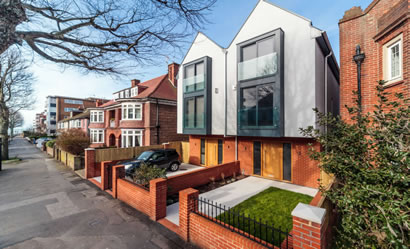How Quickly Can You Build With SIP Panels?

Developers often ask us “How quickly can you build with SIP Panels?”. SIP homes can be constructed considerably quicker than traditionally framed buildings. A properly trained Structural Insulated Panels (SIP) installation crew can cut framing time by as much as 55% compared to conventional timber framing.
What does that mean in reality? When using SIPS, construction of a typical two-story 200m² house, will normally take between five to seven days to erect a shell and roof.
What Are SIP Panels?
Structural insulated panels (SIPs) are an advanced method of construction that are used in both residential and commercial builds. A Sip panel consists of an insulating foam core sandwiched between two structural facings, typically engineered, compressed wooden boards (OSB).
This kind of panel can be used for walls, roofing and floors and can be used with any type of external cladding. SIP panels are widely used, because they can cut build time on a number of projects.
Due to SIP panels being pre-manufactured and the ease at which they can be erected, build times are drastically reduced over traditional construction methods when SIPs are used.
SIP builds can be completed within 7 days
SIP Panels are pre-manufactured to your own requirements. This saves both builders and architects a lot of time on site, as well as reducing downtime from incorrect panels or panels that aren’t fit for purpose. In turn, this can make your build projects more profitable
The manufacturing process for the panels, will normally take around 12 days for a build of a single house.
When using SIP panels, build speeds are quicker than traditional construction methods due to the number of elements needed for a build, being reduced. Once delivered, the panels are simply slotted together on site.
SIP flooring can be completed in hours
SIP builds can have a range of flooring options from metal to timber. No matter the style chosen, SIP flooring is designed to allow utilities to run through the floor system, without the need for drilling or notching.
Due to the ease of installation and the reduced requirements once set, SIP flooring can be completed in hours, rather than the 2-3 days conventional flooring would take. It’s easy to see why these panels are the go-to for many builders.
SIP roofing
Structural Insulated Panels can also be used in roof conversions, extensions, and repairs. SIP roofs arrive pre-cut and come with insulation fitted. These benefits reduce the amount of time trade contractors spend on site, speed up construction, and ultimately save the builder money.
Saving money with SIP panels
It’s not just construction time you can save when building a SIP home or building. You can also cut the costs associated with the project too. Builders can see savings through decreased construction and labour costs, as well as reduced downtime.
Those with SIP panels in their home can benefit too. They are one of the most environmentally friendly building systems around, providing continuous insulation and better control over air quality.
To find out more about how quickly you can build with SIP panels, or to see what other benefits they can have, contact us today.
Contact Us

