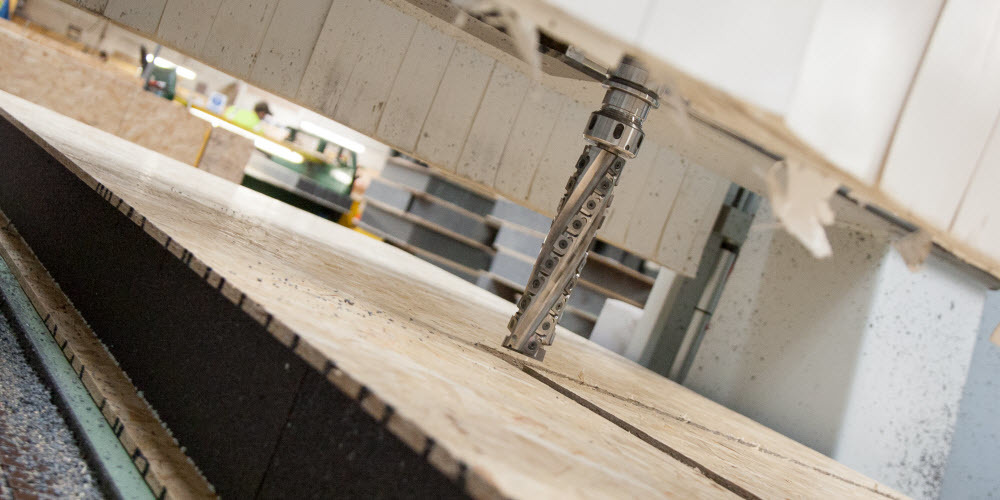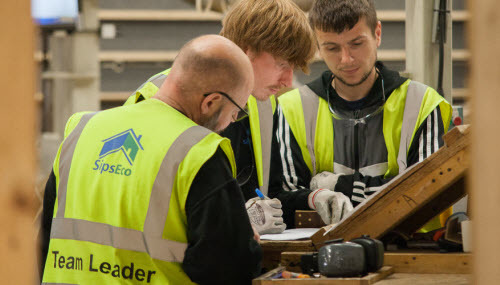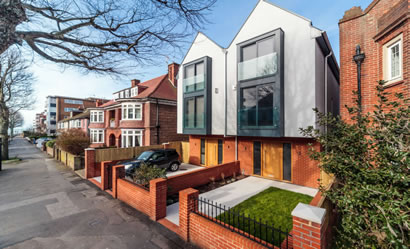Whats included in a SIPS ECO House Kit
 Often clients ask us… “What exactly do you receive & what don’t you receive in a SIPS Eco (structural insulated panel) kit house?”.
Often clients ask us… “What exactly do you receive & what don’t you receive in a SIPS Eco (structural insulated panel) kit house?”.
With every quote we provide, there is a comprehensive break down of what’s supplied and what’s not. What happens if you are not at the quote stage and you want to know? Please read this article to find out everything supplied, and everything not supplied.
Moving from architects drawings to your SIPS ECO House kit
Our highly experienced design team will take your architects building regulation drawings and simply convert them into a set of SIP frame drawings. If you do not have an architect, please give us a call and we can point you in the right direction.
When our design team have produced all your designs you can expect to receive, 3D visuals of your new home, visuals of the floor joist layouts, visuals of the fabrication drawing and site construction drawings for the frame erectors.
We use highly reliable and experienced engineers to provide loadings for the designers and structural calculations for the Sips system. If required, the engineer can provide substructure and super structure designs as well as SER certificates.
What’s in a Sips House Kit from Sips Eco?
 When purchasing a SIPS house kit from SIPS ECO PANELS, we provide you with the entire structural shell. Included is all external SIP wall panels for each individual floor, every associated panel timber and joining splines, every timber frame partition, metal web joist, Egger protect flooring (22mm thick), structural roof support beams (purlins included), structural steelwork, SIP roof panels and finally dormer panels.
When purchasing a SIPS house kit from SIPS ECO PANELS, we provide you with the entire structural shell. Included is all external SIP wall panels for each individual floor, every associated panel timber and joining splines, every timber frame partition, metal web joist, Egger protect flooring (22mm thick), structural roof support beams (purlins included), structural steelwork, SIP roof panels and finally dormer panels.
With a SIP build there are no roof trusses giving you extra living space in the roof to convert into whatever you please.
Not only do you receive all of the above, but we also provide you with all sundry items that will be required by your SIPS erector. Sundry items include nails, screws, DPC, holding down ties, frame fixings, wall & roof membranes and the staples.
What isn’t included?
Now time for the stuff we unfortunately don’t supply/organize as part of our standard kit. A MVHR system, doors, windows and all the ground works, we can however provide all these for an extra cost. You will need to obtain a full door and window schedule plus specification before we can supply a door and or window quote. You can choose from a vast range of windows and doors which can be either double or triple glazed.
If you are sitting thinking, what is a MVHR system don’t worry, it’s a decentralized Mechanical Ventilation with Heat Recovery system of single room units. No ducting is needed, and it is controlled by iOS devices or Android devices (mobile phones) via WI – FI. For more information please get in touch via our contact form.
All your scaffolding, waste skips and all site welfare facilities are not provided by SIPS ECO. We can however put you in contact with the correct contractor for all of this, if you have not already sourced one.
Taking the Next Steps towards your Sips Home Kit…
 If you have any questions about your project or you require further explanation, please give us a call or drop us an email on the contact details below.
If you have any questions about your project or you require further explanation, please give us a call or drop us an email on the contact details below.
Phone us on 01592 631636
Email us on admin@sipseco.co.uk
Contact Us

